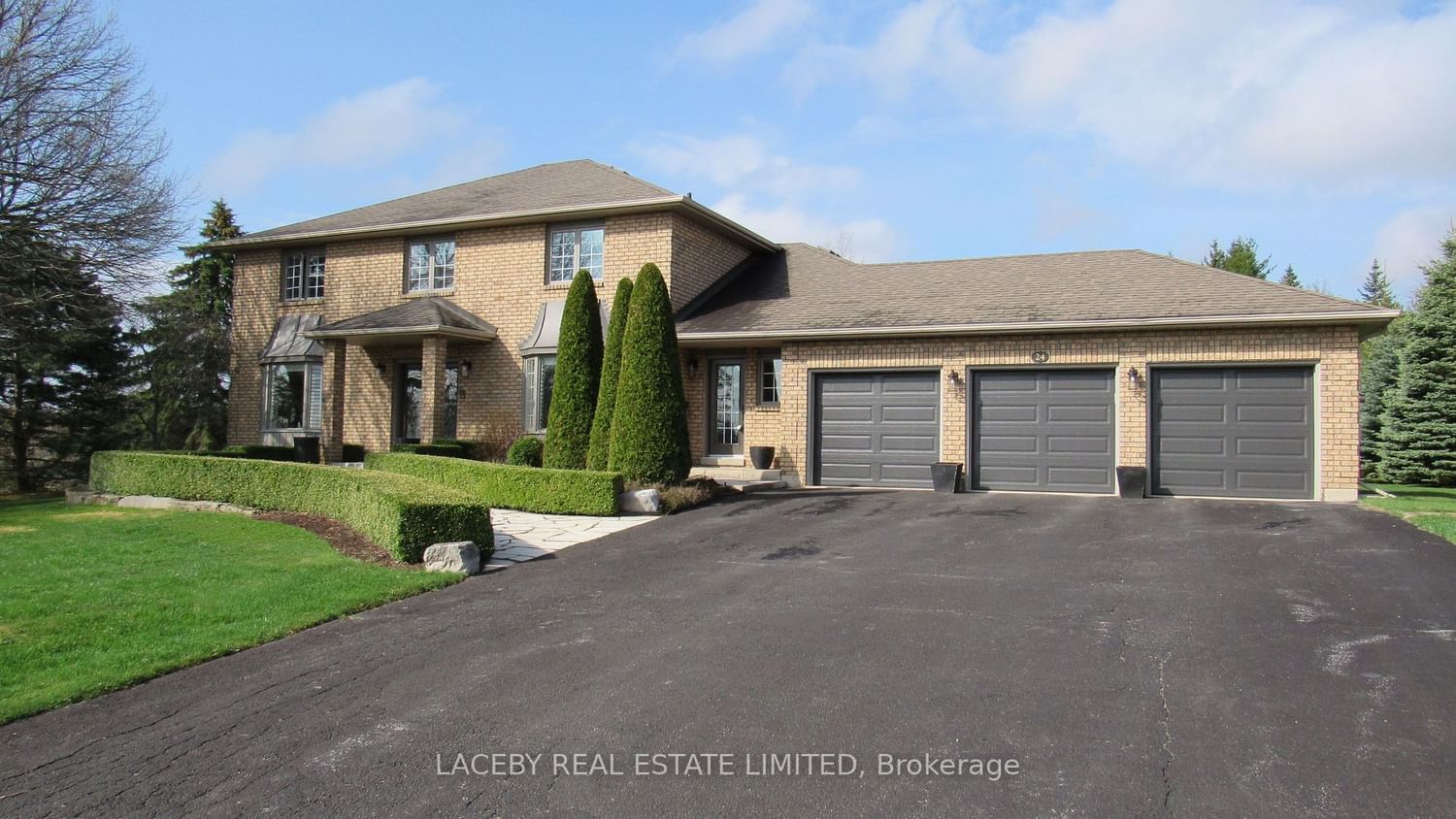$2,049,000
$*,***,***
4-Bed
4-Bath
3000-3500 Sq. ft
Listed on 7/24/23
Listed by LACEBY REAL ESTATE LIMITED
Stunning 2 Storey, 4 Bedroom Home. Situated On A Professionally Landscaped, 1 Acre Lot In An Executive Enclave. Long Driveway W/ Parking For 12 Vehicles, 3 Car Garage & Covered Front Entryway W/Boxwood Hedges & Flagstone Walkways. Top Of The Line Finishes & Rich Mahogany Floors Shine Throughout The Open Concept Floor Plan. Bright Principal Rooms, Main Floor Office & Family Room. Gourmet Kitchen W/Picture Window, Large Center Island, Breakfast Bar, Built-In Desk & Walk-Out To Patio / Private Rear Yard. Primary Bedroom Suite W/Double Door Entry, Sitting Area, His/Hers Closets & 6 Pc Ensite W/Rain Shower & Heated Jet Soaker Tub. Lower-Level W/ Play Room, Gym, 2Pc Bathroom & Huge Unspoiled Area Just Waiting For Your Personal Touch!
Updated Mechanical Systems, Roof, Windows/Doors & Garage Doors! Weather Protected Foundation. H20, Security & Irrigation Systems. Walk to Scanlon Creek. Safe Neighbourhood.
To view this property's sale price history please sign in or register
| List Date | List Price | Last Status | Sold Date | Sold Price | Days on Market |
|---|---|---|---|---|---|
| XXX | XXX | XXX | XXX | XXX | XXX |
| XXX | XXX | XXX | XXX | XXX | XXX |
N6688564
Detached, 2-Storey
3000-3500
10+2
4
4
3
Attached
14
Central Air
Full, Part Fin
Y
Y
Brick
Forced Air
Y
$7,572.86 (2022)
329.40x141.37 (Feet) - 1.02 Acres
